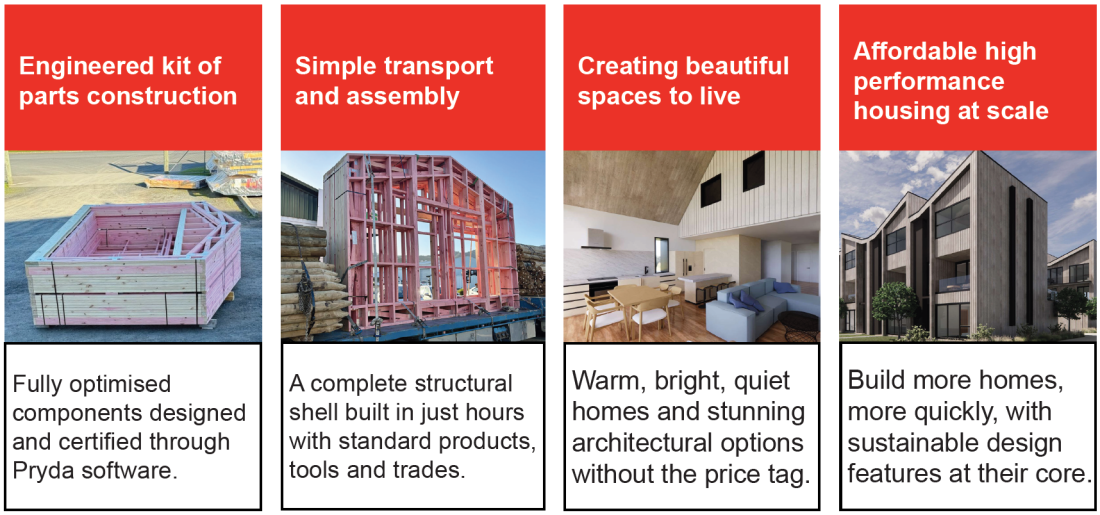UNLOCK THE POSSIBILITIES OF REPEATABLE STANDARDISED BUILDING COMPONENTS
Pryda is proud to announce the launch of the Truss House™ advanced framing system, fully engineered and designed to deliver faster, simpler, and more sustainable homes. Now available through a growing number of Pryda frame and truss fabricators across Australia and New Zealand.
Truss House replaces the traditional floor-wall-roof assembly with a repeatable, pre-engineered truss component that forms the entire structure. This streamlined system enables faster builds, reduced site labour, and enhanced thermal performance—ideal for detached homes, townhouses, and medium-density developments.
Pryda’s engineering, software, and equipment expertise ensures seamless adoption by fabricators and designers without the need for new machinery or tools. Design professionals can access Truss House components via Pryda software, knowing they are working with code-compliant, build-ready solutions.
Pryda’s dedicated team will work directly with builders, developers, and architects to assess project fit, provide tailored design concepts, and support delivery from design to construction. For more complex or bespoke projects, Truss House Studio offers architectural translation services using the same kit-of-parts approach.
This partnership brings together Pryda’s trusted industry presence and Truss House’s breakthrough system to meet the urgent need for scalable, affordable, and energy-efficient housing across Australasia.
The Truss House Building System is protected by intellectual property rights, including granted patents, and is employed exclusively under license. Unauthorised use of the system, or any attempt to modify or replicate its patented components without permission, constitutes an infringement of these rights and may result in legal action.
HOW WE BUILD

