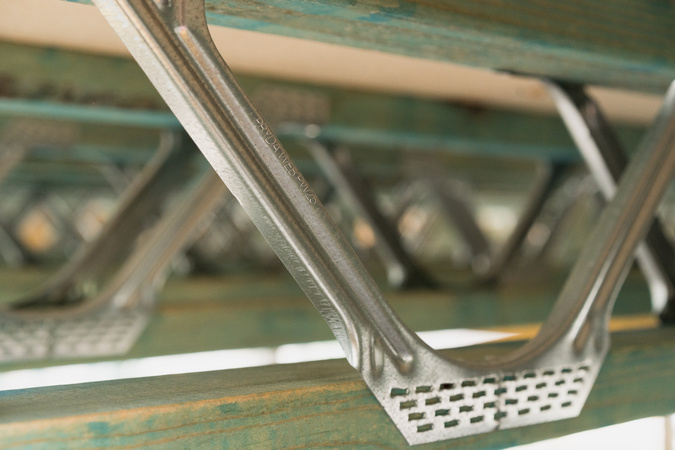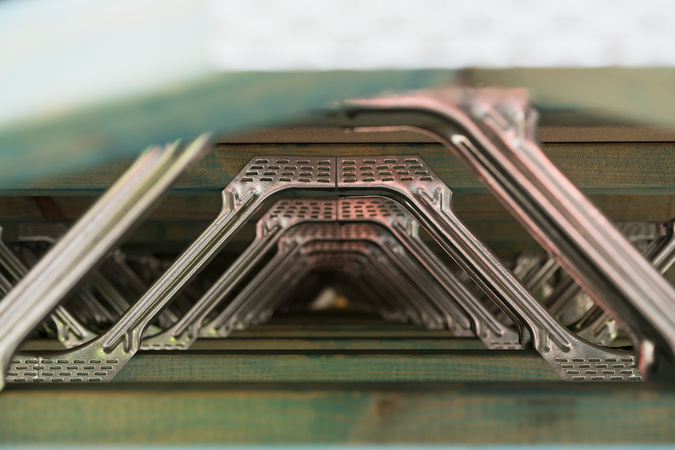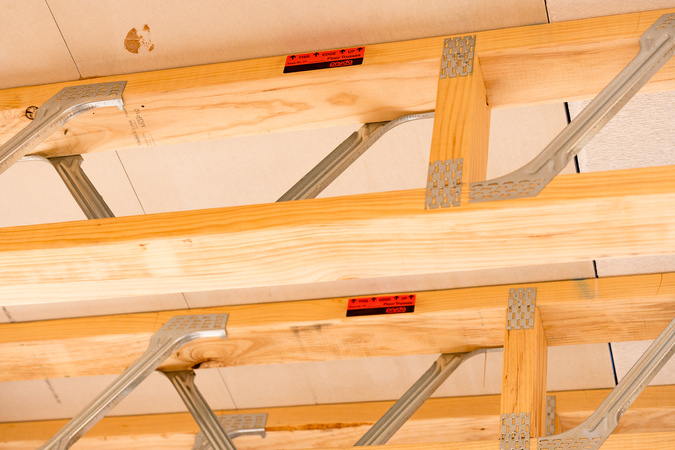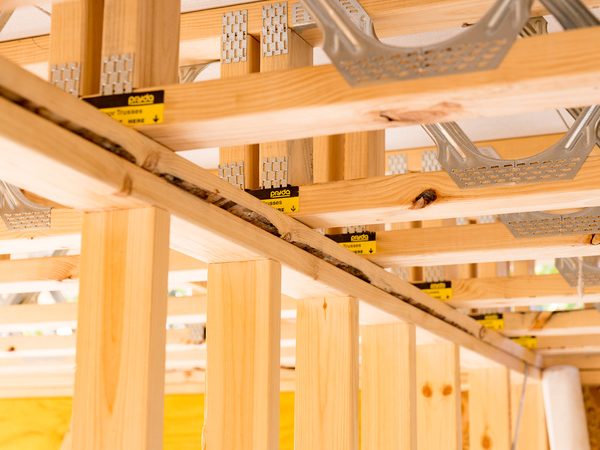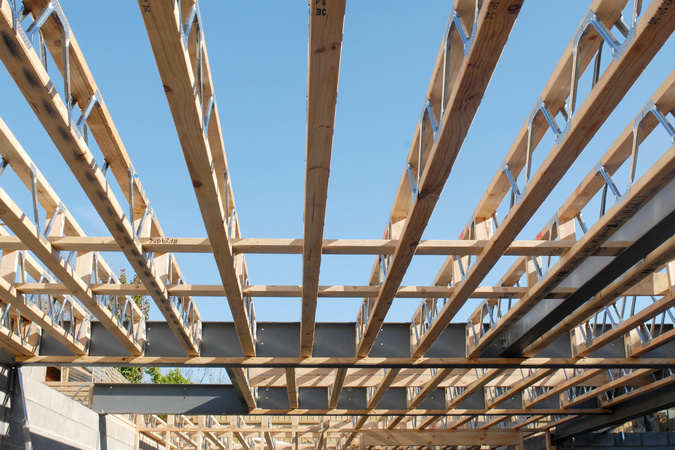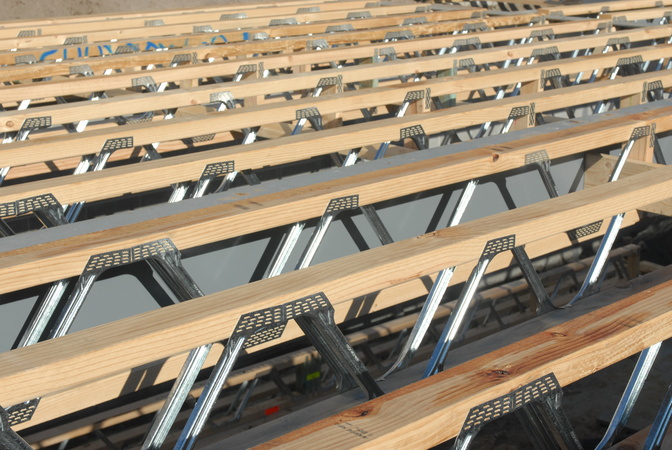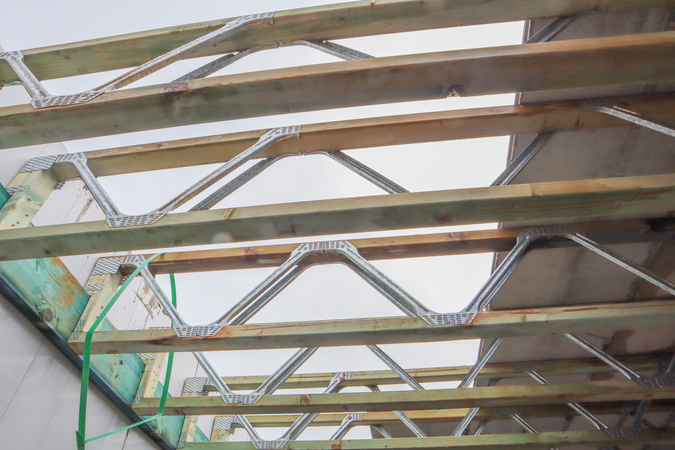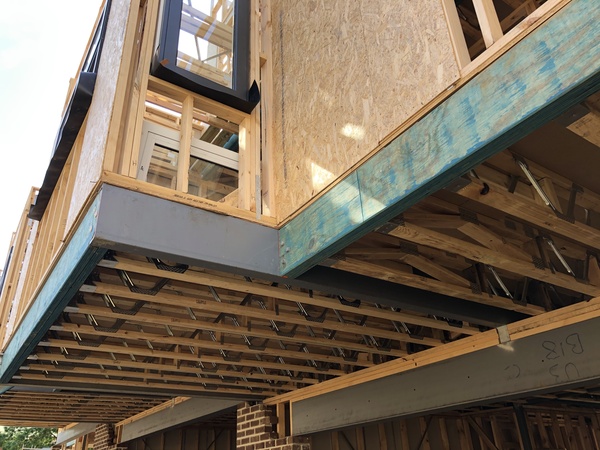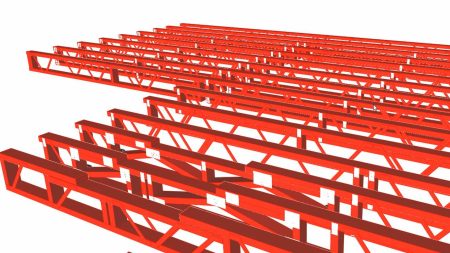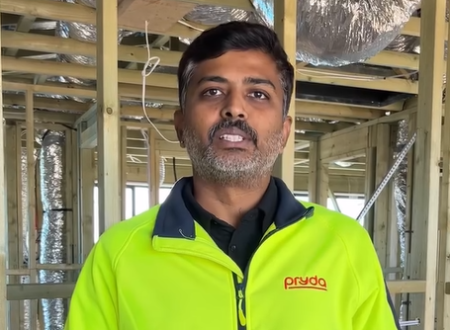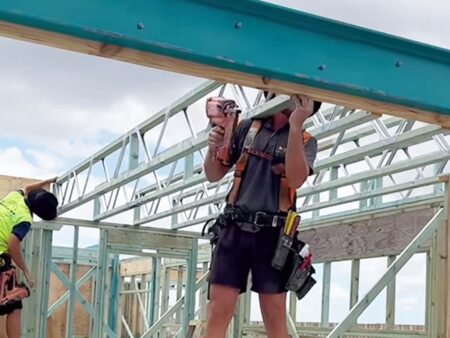

FLOOR TRUSS SYSTEMS
A fast and simple way to construct a complete working platform in hours
A FULLY ENGINEERED, HIGH CAPACITY AND COMPLIANT SOLUTION FOR RESIDENTIAL PROJECTS
Pryda Span trusses have metal diagonal webs and are available in multiple lightweight options.
The slim profile is ideal for shallower trusses as they offer more clearance room to accommodate duct-work and services
Pryda floor trusses have multiple end support types enabling easy connection to timber, steel or concrete. All are designed in consideration of quick installation and structural performance.
Speak to your Pryda Fabricator to learn about how our floor system can benefit your project.
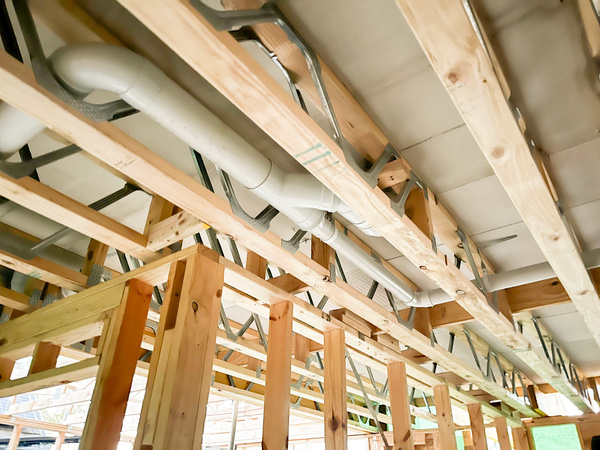
WHY CHOOSE PRYDA SPAN TRUSSES?
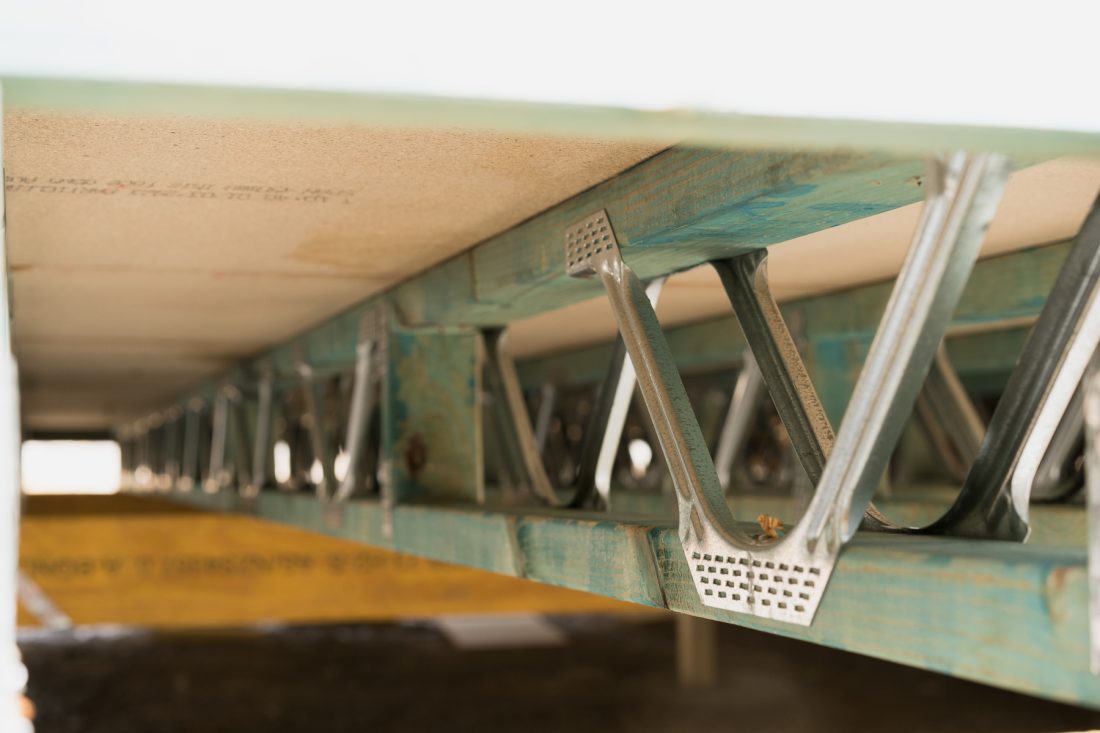
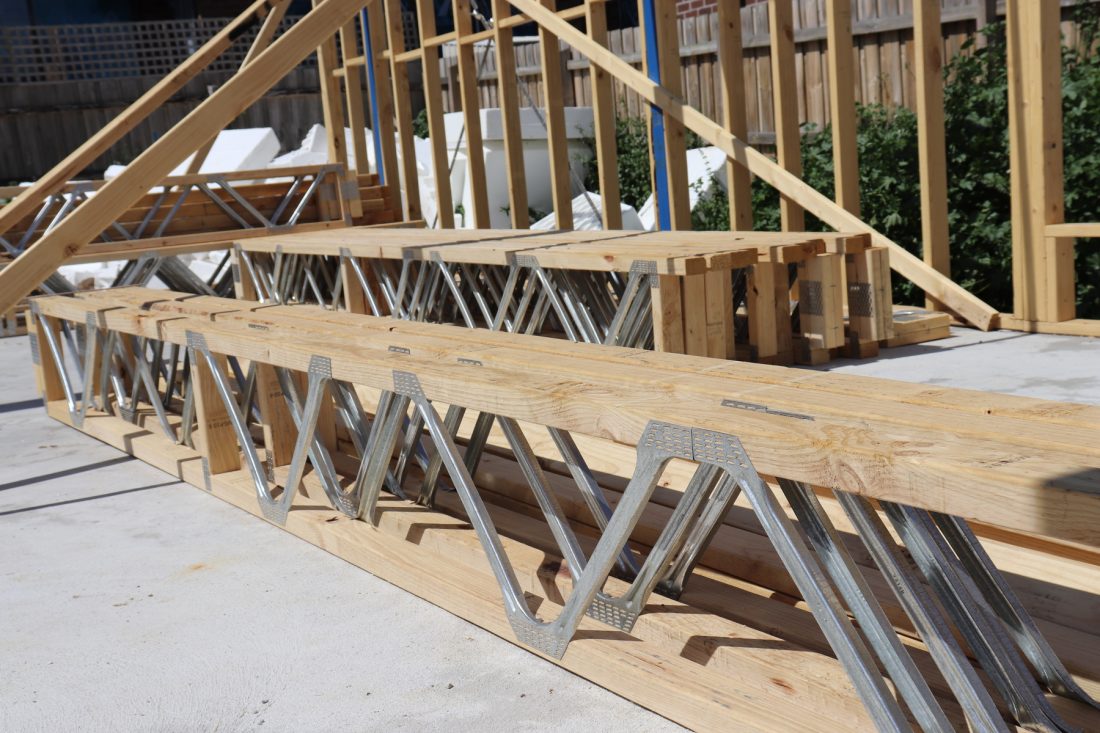
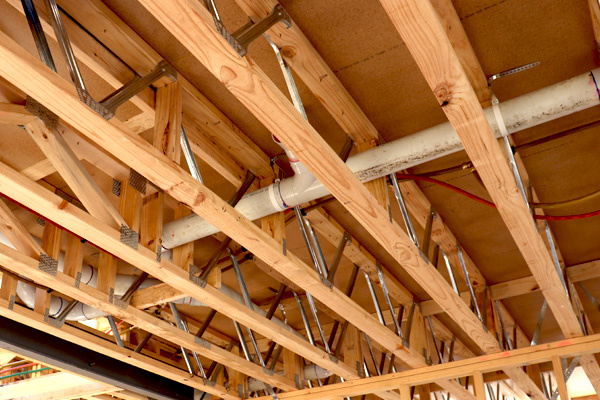
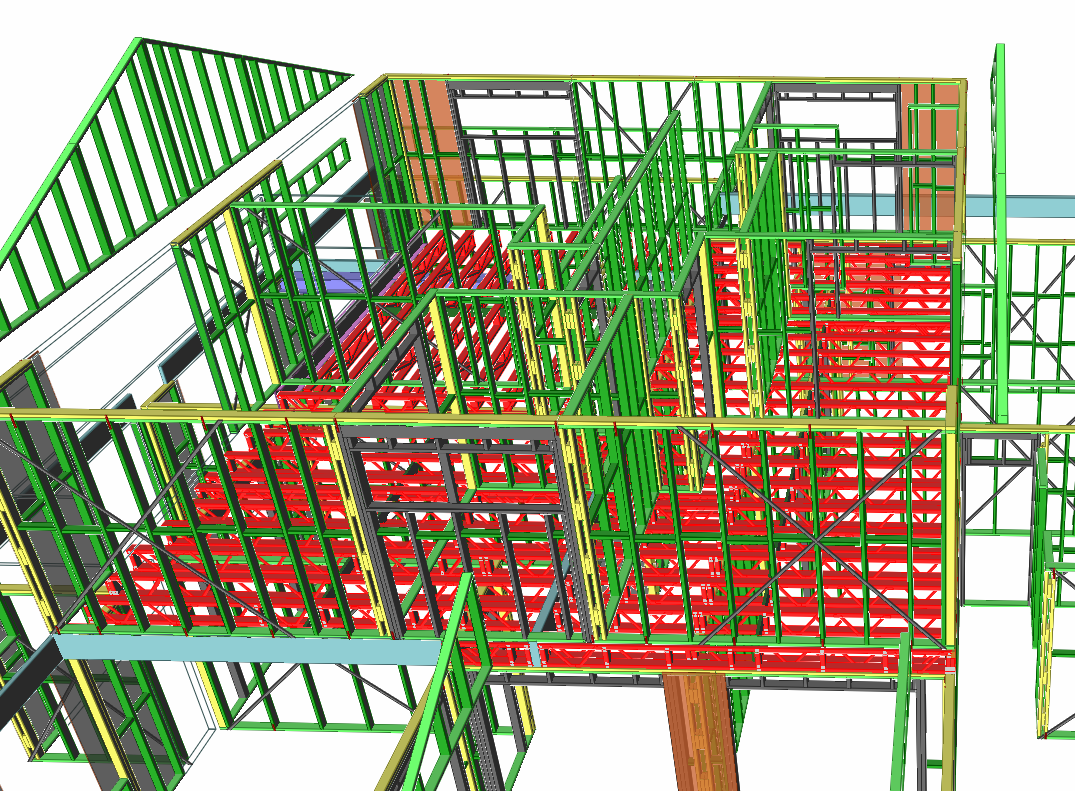
Available in multiple lightweight sizes.
- PW25: 250mm web – Finished height 240mm, 250mm or 260mm
- PW30: 300mm web – Finished height 290mm, 300mm or 310mm
- TW14: 355mm web – Finished height 372mm
- TW16: 406mm web – Finished height 422mm
Easier to install with truss end support connections that are pre-manufactured to fit – meaning there is no cutting or notching which will minimise mistakes on site.
No need to cut holes for service
penetrations.
Extra large holes can be designed into the web locations, simplifying the installation of plumbing, ventilation ducts, and conduits.
Pryda’s engineering software ensure designs comply with the latest NCC changes.
Additionally, the full product specification is included in the Producer Statement.

